A Brief History of the Corner House
THE CORNER HOUSE 1938 – 2022 – The stories behind the names on the doors at the Corner House.
– With Grateful Thanks to The Charlbury Museum
The Anne Downer Room
Anne Downer (1624 – 1686) was the daughter of Thomas Downer, Vicar of Charlbury from 1623 to 1641, and became the first member of the Society of Friends (Quakers) in Charlbury in 1654. She helped George Fox, founder of the Quakers, in his travels, and took notes from him in shorthand. When he was imprisoned in Launceston, she walked there from London to write his letters, cook for him and see to his laundry. She was the first woman to preach in London, for which she was publicly whipped. She became a local preacher, married George Whitehead and died in London.
The Anne Downer Room was one of the original reception rooms of the Corner House when it was a family house, and the black marble fire place is mentioned in the Grade 2 listing. Over the years the room has been used for many activities, including Infant Welfare Clinics and meetings of the former Parish and now Town Councils. It is the favourite place for coffee mornings raising hundreds of pounds for local organisations.
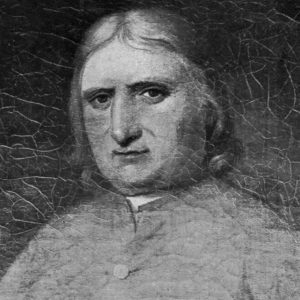
The Larcum Kendall Room
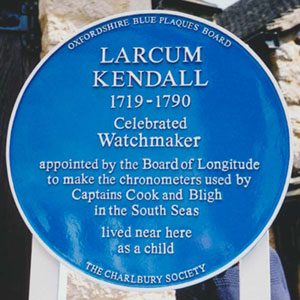
Larcum Kendall (1719 – 1790), one of the most skilled clockmakers in 18th Century England, was born in Charlbury in a cottage in Market Street on the site of the old Post Office. He was a Quaker, like his fellow-Quaker Thomas Gilkes, who began making clocks in Charlbury in about 1725. Kendall was apprenticed at the age of 16 in London to the famous clock-maker John Jefferys, and from 1742 to 1785 he carried on his own business from Furnival’s Inn Court in London. When John Harrison had made his fourth, successful, chronometer (see Dava Sobel’s book Longitude), he chose Larcum Kendall to make a copy of it, to ensure that it was not a one-off, and that its secret did not die with its maker. In 1766 Kendall contracted to make a copy for a reward of £450, and he completed his task in January 1770. The chronometer was sent on board the Resolution for Captain Cook’s second and third voyages of exploration in 1772 and 1776. Acknowledgements to Willem Hackmann (information)
There is a blue plaque in Larcum Kendall’s honour high up on the frontage of old Charlbury Post Office. The photograph (left) shows the plaque.
The Albright Room
The Albright’s were a Quaker family, who first came to Charlbury in 1767. William was the first, and ran a mercer’s shop in Church Street, now the stove shop. His son, another William (1777 – 1852) lived in Albright House opposite the shop. He formed a Temperance Society in 1832 and reintroduced the gloving industry to the town. Of the next generation Arthur (1811 – 1900) of Albright & Wilson in Birmingham bought the Royal Oak public house in Church Street to turn it into a Temperance Hotel and Coffee House in 1836. In 1886 he built the Town Hall and Institute and gave a site for a YMCA Hall behind the Royal Oak.
His brother John Marshall Albright (1815 – 1909) ran the shop in Church Street as a grocery and bank, and built Hazeldean on the Enstone Road in 1859.
Contemporary silhouettes of various members of the Albright family are displayed in Charlbury Museum.
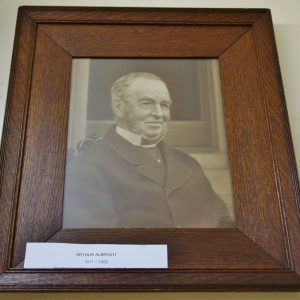
The John Kibble Room
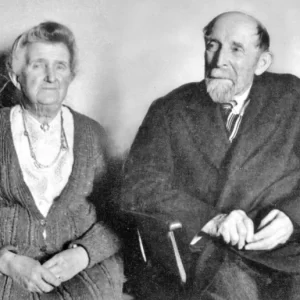
John Kibble (1866 – 1951) was a local stone-mason as well as a historian. He built, but did not design, the fountain on the Playing Close in 1896 to commemorate the Diamond Jubilee of Queen Victoria, her visit to Charlbury to visit the recently-bereaved Lady Churchill at Cornbury, and the new town waterworks. He carved many of the gravestones in Charlbury Cemetery and the statue of Queen Victoria in the Museum.
He was a local Methodist lay preacher, walking many miles to preach at services in the area. He wrote several books about Charlbury and local villages, notably “Charming Charlbury, a Wychwood Gem”. Mr & Mrs Kibble lived at the Firs, recently demolished, on Pound Hill.
The Morris Room
Charles Hopkins Morris (1867 – 1953) was born in Polesworth, Warwickshire, the son of a coal master, and he became a colliery proprietor in his own right in Warwickshire. Mr & Mrs Morris moved to Lee Place when Sir Arthur & Lady Whinney had died, around 1928/9. In 1939 they bought the Corner House at auction at the Bell, and planned to give the property to the town as a Girls’ Club – until war broke out.
During World War II this room was used as a British Restaurant, catering for service people and civilians. A dumb waiter was installed from the kitchen. In March 1944 the Restaurant sent out 1,581 dinners and 516 teas, plus 2,893 school dinners. “Soldiers on convoy, lorry drivers and other travellers are very glad of the service.” The British Restaurant proved invaluable during the preparations for D-Day 6th June 1944, when huge volumes of traffic passed through the town. It eventually closed in February 1945. At the end of the War, Mr and Mrs Morris gave the house to the town as a Community Centre and the garden as a site for a new Town Hall and War Memorial. The trust deed strictly limiting the use or disposal of the whole property.
In the 1940s and 1950s the Morris Room was used for many Old Time Dances, until the new Hall was available, and later for everything from private parties to an Infant Welfare Clinic.
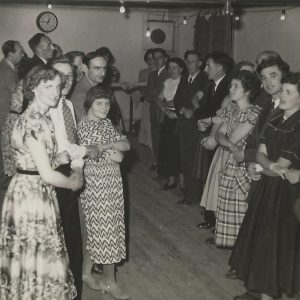
The O.v. Watney Room
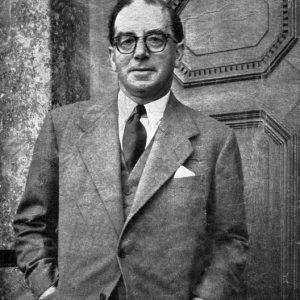
Oliver Vernon Watney (1902 – 1966), master brewer, of the well-known brewing family, inherited Cornbury Park from his father Vernon in 1928. Vernon Watney and his wife Lady Margaret Watney had purchased Cornbury in 1901 and became great benefactors of the town. Oliver and his wife Christina (née Nelson) were also involved in the town. Oliver served as a Justice of the Peace from 1929, as High Sheriff of Oxfordshire from 1937, and as a Deputy Lord Lieutenant from 1961. He contributed generously towards the cost of building the War Memorial Hall in the Corner House garden. Mrs Watney laid the foundation stone in April 1956 and Mr Watney officiated at the formal opening in December 1956.
Harry Pickup Room
In the 1940s and 1950s Harry Pickup lived at Wychwood House, Enstone Road. He manufactured Dodo pills (for asthma). His firm, International Laboratories, used first the stables at Wychwood House, then the old slaughter house in Fisher’s Lane and lastly the old gas house by the station, when the gas works closed. The “pill factory” was later taken over by G O Woodward & Co.
His humble beginnings began in 1920, when he won the contract to clear away the waste products from disused munitions factories across London, following the end of the First World War. At the time, Harry was maintaining a number of London’s toilets and was facing a big problem. The local hard water meant that despite being hygienically clean, the toilet bowls and rims appeared dirty due to the build-up of limescale. It was a growing problem and he had been on the lookout for a solution for quite some time.
While onsite one day, Harry made a revolutionary discovery. He realised that the by-products of the explosives from the munitions factories had incredible potential. When this waste material – nitre cake – was added to water, the mixture formed a powerful acid. Harpic is named after the first two syllables of Harry Pickup’s first name and surname, and so Harpic Manufacturing Co Ltd was born.

War Memorial Hall
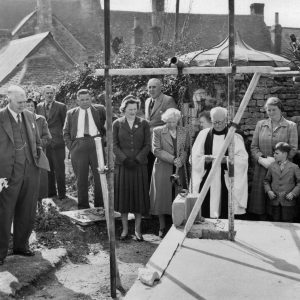
In December 1944 the Oxford Times reported: “Mr and Mrs C H. Morris, of Lee Place, Charlbury, have presented to the townspeople the property known as the Corner House – a beautiful Georgian house in the centre of town. It is proposed to build a town hall in the grounds as a war memorial, and the whole property, which will be used as a community centre, will be administered by the Parish Council as trustees. The gift was gratefully received at a meeting recently, at which Mr J E Thorpe, the architect, explained the plans of the new hall.” Oliver Watney of Cornbury Park, contributed generously towards the cost of building the War Memorial Hall. Mrs Watney laid the foundation stone in April 1956 and Mr Watney officiated at the formal opening in December 1956.
The War Memorial Hall was later extended and given a modern kitchen and, with the later Garden Room and Green Room.
Newspaper Articles
OXFORD TIMES ADVERTISEMENT 1938
E J Brooks and Son are instructed by the executors of the late C W Scott Crawley to sell by auction the attractive old Cotswold Stone Residence known as “The Corner House”, Charlbury. Occupying a good position in the centre of the town, with south and west aspect, and containing some 5/6 bedrooms, bathroom (h & c), WC, Hall, 3 reception rooms, ample domestic offices and good cellarage, together with outbuildings, a secluded and well-kept walled garden, and an excellent site at the side of the house for the erection of a garage; the whole in an excellent state of structural repair.
Main water, drainage and gas, electricity available.
For sale by auction at the Bell Hotel on Monday 7th March 1938 at 4 o’clock precisely.
FROM THE OXFORD TIMES JULY 1939
The Corner House, Charlbury, and its gardens were opened to the public on Saturday and will remain open daily between 3 pm and 8 pm. The house, which is situated in the centre of the town, was recently purchased by Mr and Mrs C H Morris of Lee Place, Charlbury, who have carried out very extensive reconstruction and adapted it for use as a social centre for a Girls’ Club and other activities. The house now has club rooms, a library and a hall for dancing and meetings or classes. Capt and Mrs Geddes are residing on the premises and will give information in respect of the Girls’ Club. The object is to let the girls run their own club and to elect their own group leaders. The gardens are available for outdoor games and relaxation in summer.
FROM THE OXFORD TIMES DECEMBER 1944
Mr and Mrs C H Morris, of Lee Place, Charlbury, have presented to the towns people the property known as the Corner House – a beautiful Georgian house in the centre of the town. It is proposed to build a town hall in the grounds as a war memorial, and the whole property, which will be used as a community centre, will be administered by the Parish Council as trustees. The gift was gratefully received at a meeting recently, at which Mr J E Thorpe, the architect, explained the plans of the new hall.
GRADE 2 LISTING OF THE CORNER HOUSE INCLUDING CARETAKER’S FLAT AND CHARLBURY MUSEUM TO REAR AND ATTACHED FORECOURT RAILINGS
These features are listed as of special architectural or historic interest under the Planning (Listed Buildings and Conservation Areas)Act 1980 as amended.
House subsequently town hall and library. C17 rear range with front wing built in 1720s for William Spendlove and with C19 additions. Coursed squared rubble with ashlar quoins and dressings, stone slate roof with C20 tiles on rear wing. L-plan, originally single-span front range, enlarged to 2-span in C19 2 storeys and attic; 3-window range, symmetrical. Half- glazed door has overlight with radial glazing bars and a stone architrave with small hood. 16-pane sashes on ground floor; sash windows with glazing bars and horns in first floor all in stone architraves with keyblocks. Fire insurance plaque above centre window. 3-hipped dormers have sashes with glazing bars in moulded wooden architraves. Rear range faced in ashlar and straight jointed against the front range has similar fenestration. Stone chimneys on each gable, those of rear range. Rear wing at right angles has long range of casements with leaded lights (possibly workshop) and other similar casements all with leaded lights under timber lintels. Interior of front range has window shutters with raised and fielded panels, and a black marble fireplace in the left ground-floor room. Butt-purlin roof. C19 staircase in rear addition has turned balusters. Rear wing has stop-chamfered ceiling beams on ground floor. Simple iron railings with urn finials to standards on dwarf forecourt wall. VCH Oxfordshire 10 (1972), 131
Listing NGR: SP3573019502
